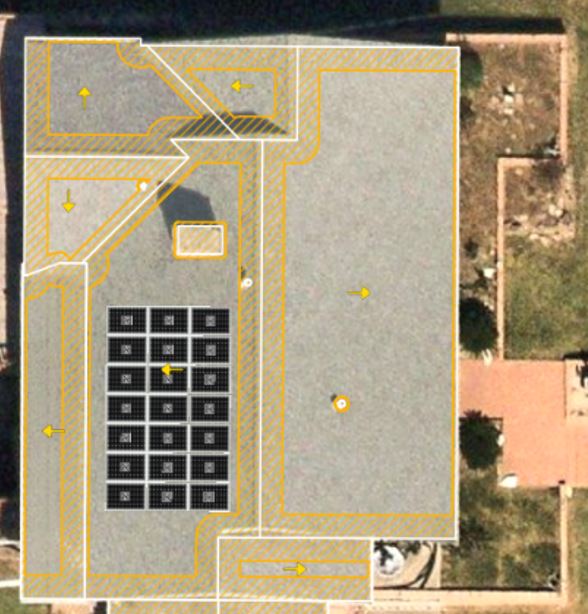
Solar Shade Study Services for Accurate System Design
A solar shade study, also known as a solar access analysis or shade analysis, is a critical part of the solar site assessment process. Its purpose is to accurately determine how much sunlight a proposed solar panel installation will receive throughout the day and year, taking into account all potential sources of shade.
This analysis is essential because even a small amount of shade on a single solar panel can significantly reduce the power output of the entire solar array, especially in systems with a series string configuration. An accurate shade study helps solar designers and installers:
- Predict energy production: Provides realistic and reliable estimates for how much electricity the system will generate. This is vital for calculating the financial ROI and payback period.
- Optimize system design: Identifies the best locations on a roof or property to place solar panels to maximize sun exposure. It helps in avoiding or mitigating the effects of shading from chimneys, vents, trees, and neighboring buildings.
- Select the right equipment: The results of the study can inform the choice of technology, such as using microinverters or DC power optimizers, which are designed to mitigate the power loss from partial shading.
- Manage customer expectations: Ensures that the client’s energy savings and production expectations are based on accurate data, leading to higher customer satisfaction.
How a Solar Shade Study is Performed
There are two primary methods for conducting a solar shade study:
1. Manual/On-site Analysis
This method involves a technician physically visiting the property and using specialized handheld tools to measure the shading profile.
- Solar Pathfinder: This is a classic tool that uses a reflective, concave dome to show the sun’s path throughout the year. The technician holds the device at the proposed installation site and traces the shadows cast by obstructions like trees or buildings. This data is then used with software to calculate the total solar access.
- SunEye: This is a more advanced digital tool that uses a fisheye camera lens to capture a panoramic image of the site. It automatically overlays the sun’s path for that specific location and time of year, providing instant shade analysis data.
2. Automated/Remote Analysis
This is the most common and increasingly popular method, using specialized software and high-resolution data to conduct the analysis without a physical site visit.
- Aerial Imagery and LiDAR: Companies use high-resolution aerial imagery, often with LiDAR (Light Detection and Ranging) technology, to create highly accurate 3D models of the property, including the roof, surrounding buildings, and vegetation.
- Software Simulation: Specialized solar design software (like Aurora Solar, Solargraf, etc.) takes this 3D model and simulates the sun’s movement for every hour of the year. It accounts for seasonal changes, tree growth, and the precise angle of the sun to calculate the exact amount of sunlight that will hit each solar3. Shading Loss Estimates
- The tool estimates how much sunlight is lost due to shading in different zones of the roof. Output: % of solar access, also called Solar Access Value (SAV) or TSRF (Total Solar Resource Fraction)
Example Shade Study Output table:
Roof Plane Solar Access % Annual Production Loss Recommendation
South Roof 97% Minimal Ideal location
West Roof 85% 10–15% loss Acceptable
North Roof 60% High shading Avoid if possible
Visuals may include:
- Heatmaps showing sun exposure
- 3D models with shade projections
- Monthly or hourly solar access charts
Why a Shade Study Matters in Solar Sales:
- Ensures accurate energy production estimates
- Helps avoid underperformance and customer dissatisfaction
- Identifies the best panel placement and layout
- Justifies why some areas of the roof may be excluded
- Affects system size, cost, and financial return panel.
